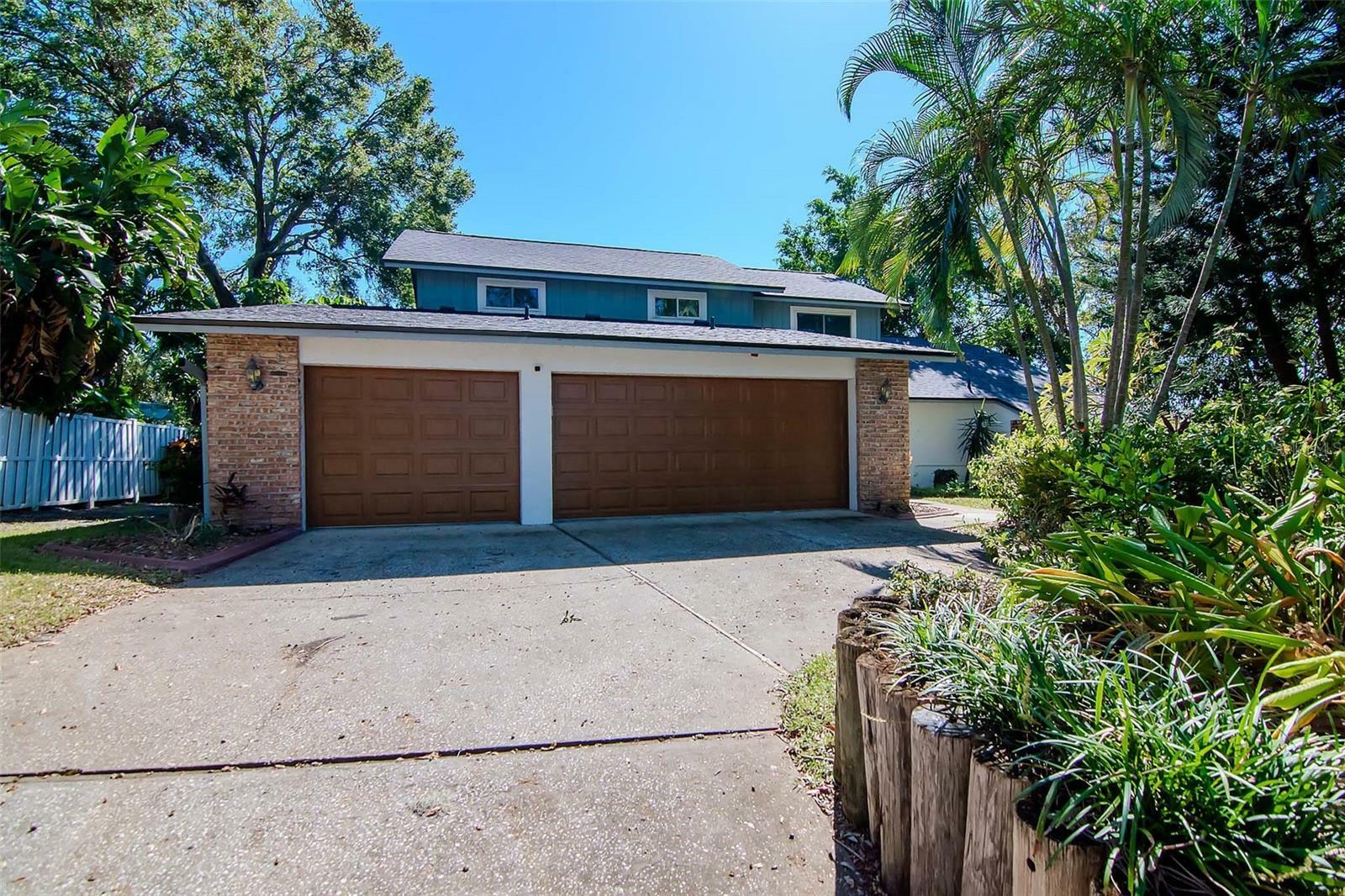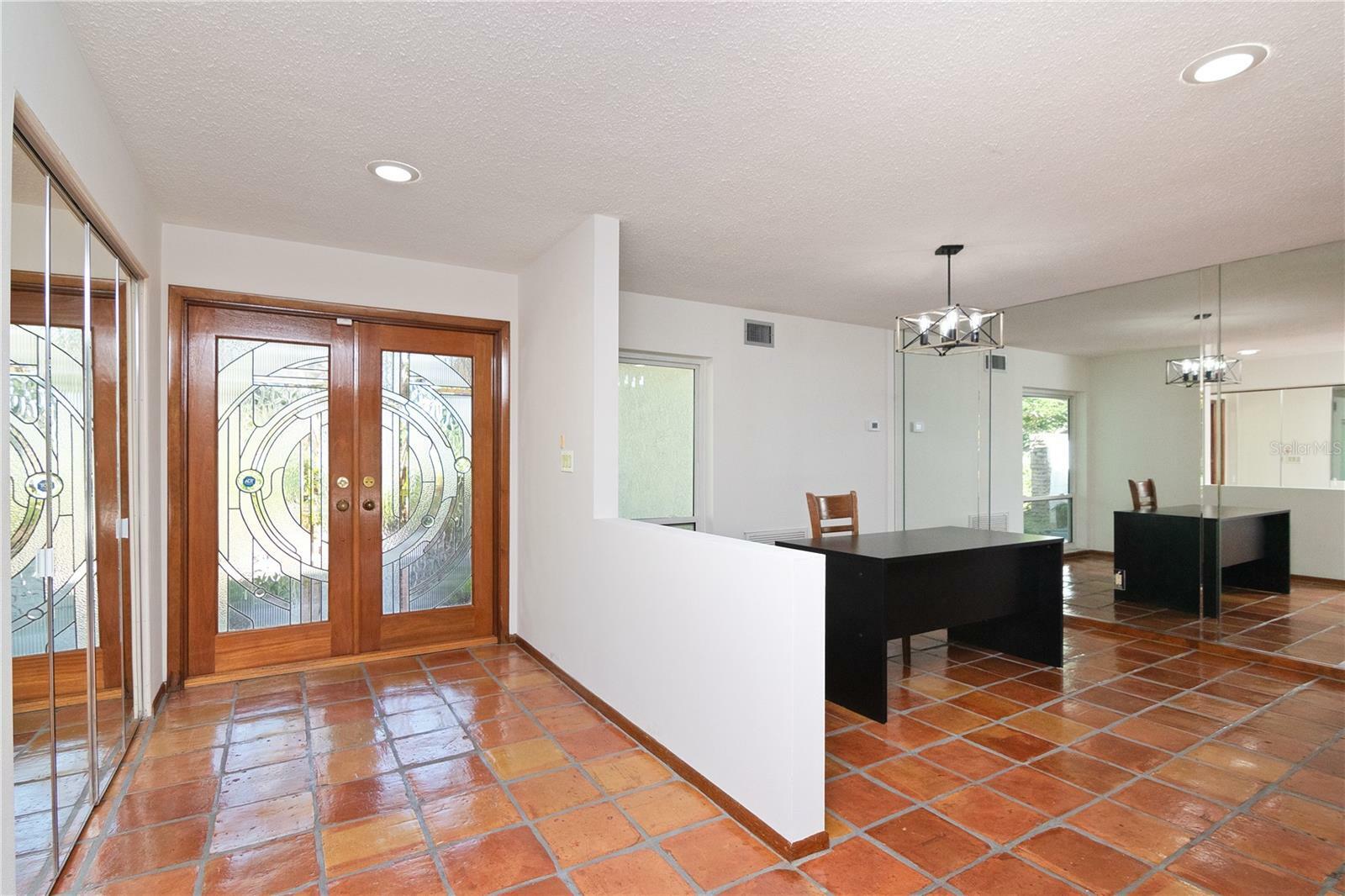


Listing Courtesy of:  STELLAR / Coldwell Banker Realty / Jessica Reph - Contact: 727-781-3700
STELLAR / Coldwell Banker Realty / Jessica Reph - Contact: 727-781-3700
 STELLAR / Coldwell Banker Realty / Jessica Reph - Contact: 727-781-3700
STELLAR / Coldwell Banker Realty / Jessica Reph - Contact: 727-781-3700 1550 Chestnut Court W Palm Harbor, FL 34683
Active (241 Days)
$780,000
Description
MLS #:
U8245753
U8245753
Taxes
$4,394(2023)
$4,394(2023)
Lot Size
0.56 acres
0.56 acres
Type
Single-Family Home
Single-Family Home
Year Built
1981
1981
Views
Pool
Pool
County
Pinellas County
Pinellas County
Listed By
Jessica Reph, Coldwell Banker Realty, Contact: 727-781-3700
Source
STELLAR
Last checked Jan 22 2025 at 10:50 AM GMT+0000
STELLAR
Last checked Jan 22 2025 at 10:50 AM GMT+0000
Bathroom Details
- Full Bathrooms: 3
- Half Bathroom: 1
Interior Features
- Appliances: Water Softener
- Appliances: Washer
- Appliances: Trash Compactor
- Appliances: Refrigerator
- Appliances: Range Hood
- Appliances: Range
- Appliances: Microwave
- Appliances: Kitchen Reverse Osmosis System
- Appliances: Ice Maker
- Appliances: Electric Water Heater
- Appliances: Dishwasher
- Appliances: Cooktop
- Appliances: Convection Oven
- Formal Living Room Separate
- Formal Dining Room Separate
- Family Room
- Den/Library/Office
- Bonus Room
- Attic
- Wet Bar
- Walk-In Closet(s)
- Vaulted Ceiling(s)
- Primary Bedroom Main Floor
- High Ceilings
- Ceiling Fans(s)
- Built-In Features
Subdivision
- Autumn Woods-Unit 1
Lot Information
- Unincorporated
- Oversized Lot
- Landscaped
- Cul-De-Sac
Property Features
- Fireplace: Wood Burning
- Fireplace: Family Room
- Foundation: Slab
Heating and Cooling
- Central
- Central Air
Pool Information
- Tile
- Screen Enclosure
- Outside Bath Access
- Lighting
- In Ground
- Heated
- Gunite
Homeowners Association Information
- Dues: $779/Annually
Flooring
- Vinyl
- Tile
- Carpet
Exterior Features
- Wood Siding
- Concrete
- Brick
- Block
- Roof: Shingle
Utility Information
- Utilities: Water Source: Public, Water Connected, Sprinkler Recycled, Public, Electricity Connected, Cable Connected
- Sewer: Public Sewer
- Energy: Irrigation-Reclaimed Water
School Information
- Elementary School: Sutherland Elementary-Pn
- Middle School: Palm Harbor Middle-Pn
- High School: Palm Harbor Univ High-Pn
Stories
- 2
Living Area
- 3,031 sqft
Additional Information: Clearwater Palm Harbor | 727-781-3700
Location
Disclaimer: Listings Courtesy of “My Florida Regional MLS DBA Stellar MLS © 2025. IDX information is provided exclusively for consumers personal, non-commercial use and may not be used for any other purpose other than to identify properties consumers may be interested in purchasing. All information provided is deemed reliable but is not guaranteed and should be independently verified. Last Updated: 1/22/25 02:50





Find this 4-bedroom, 3.5-bathroom Pool Home on an Oversized Cul-de-sac Lot with 3,031 square feet surrounded by mature landscaping. Located in the highly desirable, unincorporated Pinellas County with to top-rated schools.
Enter through etched glass French doors into foyer, featuring a formal dining room with new pendant lighting. Multiple storage closets and downstairs half-bath. The primary suite on the first floor feature a huge walk-in closet with attic storage, an ensuite bathroom with separate double vanities, shower, and garden tub overlooking an outdoor space.
Wet bar, with a view of the sparkling heated pool, connects the family and living rooms under vaulted ceilings and views of the outdoors. The remodeled kitchen overlooks the family room featuring a wood-burning fireplace and the laundry room gives access to a large 3-car garage with ceiling storage racks. Abundance of natural light throughout with newer hurricane-rated windows and sliders, (except for one original window in the outdoor bathroom).
The second floor includes views of the downstairs, three bedrooms and a bonus room with beautiful built-in shelving. Exterior windows are newer and hurricane-rated, except for the one in the outdoor bathroom.
The outdoor area features a sparkling pool (heater needs installation) under an elevated screened lanai with pavers and decorative rock drainage, a covered above-ground jacuzzi spa (not currently in use), outdoor kitchen, and a full outdoor bathroom. The expansive yard includes a sprinkler system and an extra outdoor storage area for lawnmowers, garden items, or bikes. The second floor includes three bedrooms and a bonus space/office with built-in shelving.
Recent upgrades include brand new roof with transferable warranty, new lighted ceiling fans, new interior paint, new vinyl flooring downstairs amongst the existing tile, new neutral carpeting in the bedrooms, stairs and upstairs areas, and newly replaced quarter-round trim.
Additional features include 2019/2022 AC units (one still under warranty), a newer water softener, reverse osmosis water filter, ADT security system, Massey’s termite bait system and hurricane-rated windows and sliders (except the one original window in the outdoor bathroom).
Community exclusive amenities include basketball, pickleball / tennis courts and dog park.
Offered at $780,000 this home is an exceptional opportunity. Schedule your private showing today!